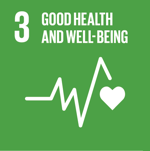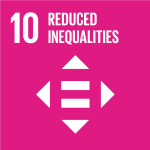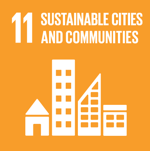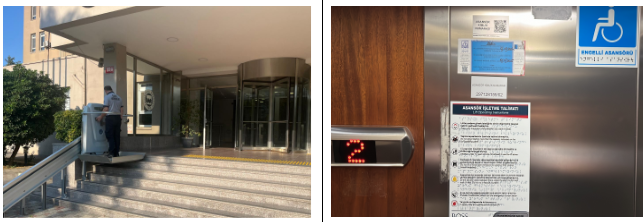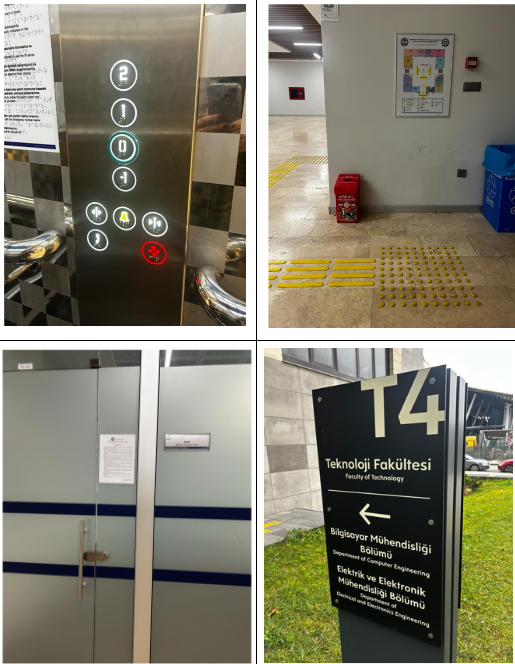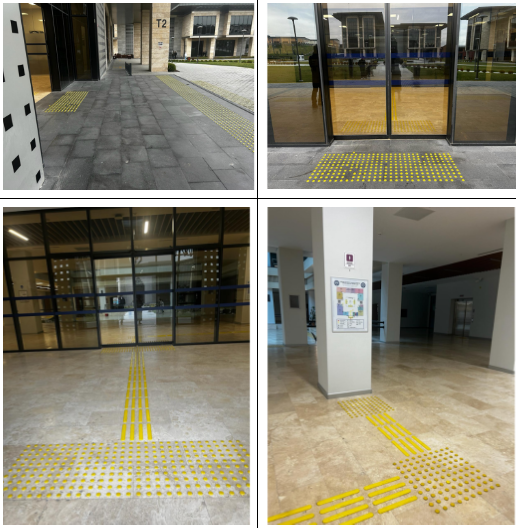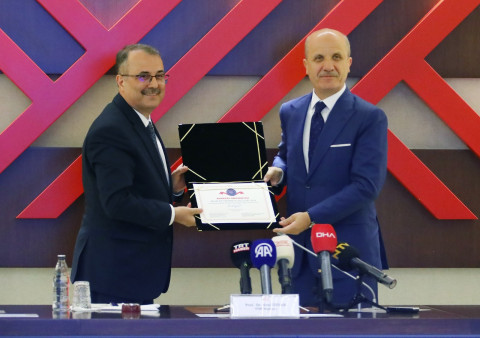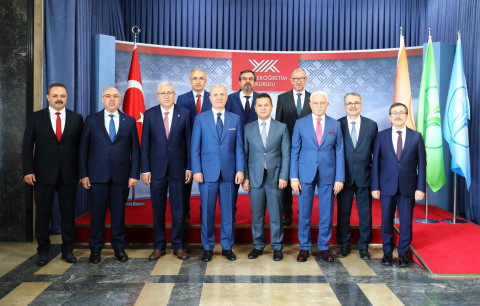Marmara University Disabled Student Unit Coordinator
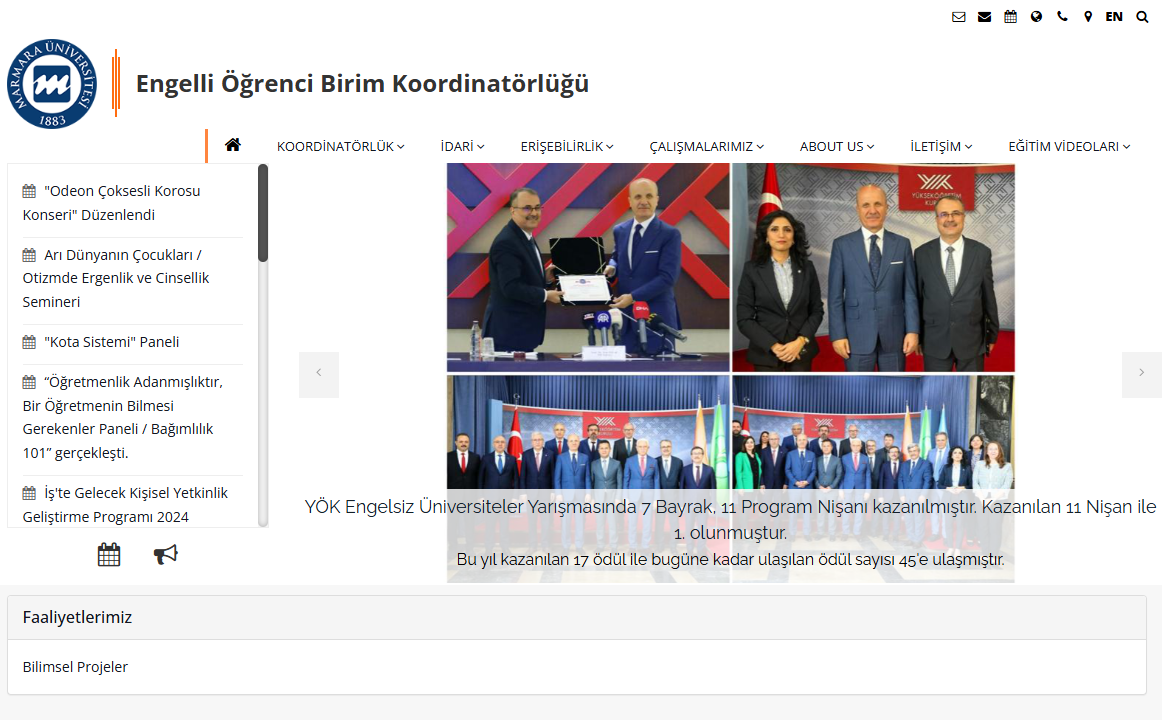
The primary duty, as well as the objective, of the Unit for the Students with Disabilities is to support the students with special needs by providing equal opportunities in education. In order to achieve this, our university ensures the effective participation of the students by supplying educational tools and assistive technologies within the accessible education environment. Because isolation from the society of the disabled people is unacceptable for Marmara University; On the contrary, their active and effective participation is essential. The participation should be completely full participation because with only that sort of participation, people with disabilities can feel themselves equal and as a part of a whole. It is not enough for us to construct and implement our work within the borders of the university. Because apart from the students with disabilities attending our university, in our country there are 8.5 million people with disabilities, according to the research carried out in 2002. The number must be even higher now. If we take into account the people who share life with them such as parents, siblings, friends, relatives and teachers, this number might be much higher. Therefore, the fact of 'disability' affects almost half of Turkey's population. Knowing this reality, the Unit for The Students with Disabilities aims at nurturing awareness on the issue throughout all the campuses by sharing related knowledge and facts. In this way, while appealing attention to the problems, the unit also aims at working to come up with solutions to social problems. Because we know that it is the duty of universities to produce information and ideas which will ensure sensitivity among society with which they will encounter during employment after they graduate from our school, where they are provided with all kinds of support. For this reason, our objective is to study and work on diversity, equity and inclusion that will make the students get ready for the society by creating and carrying out projects on certain neglected issues under the academic vision to nurture the notion for a barrier-free life in all senses. https://eob.marmara.edu.tr/
Göztepe Campus
- All newly built buildings on the campus, especially the Faculty of Economics Building and the Administration & Institute Buildings, were planned with disabled people in mind. There are elevators in the buildings.
- Disabled toilets have been created in all newly constructed buildings on the campus.
- There is a directional sign in Braille alphabet in the Administration & Institute Building.
- All buildings on the campus have risk-preventing handrails, railings, etc. elements are available.
- An open type disabled exit platform has been created in the Central Library Building.
- Environmental arrangements suitable for disabled access have been carried out in the Mediko Social Center Building.
- Sidewalks on the campus were renewed and ramps were added where necessary.
- Parking areas for disabled people have also been designated and marked on the campus.
- Floor covering materials have been used to minimize the risk of accidents.
- Department Heads and Institute Building (including its entrance) have been made suitable for disabled accessibility and have been arranged in accordance with the project.
- The difference between the entrance and road elevation was adjusted, steps and a ramp for the disabled were created, and railings were made in accordance with the project details.
- Glass warning tape has been applied to the entrance door and glass doors inside the building in accordance with the details given.
- Anti-slip tape was applied to the building's main stairs and fire escapes in accordance with the details.
- Sensible flooring was applied in accordance with the given project, including the entrances to the buildings.
- In places where there is a difference in elevation in circulation within the building (thresholds, etc.), the floor was leveled and made suitable for the use of disabled people.
- The elevators in the building have been made suitable for use by visually impaired people. Braille alphabet elevator instruction sign (in front of the elevator and inside the cabin), Braille alphabet elevator keypad, and voice warning system have been added.
- The Faculty of Communication has moved to Göztepe Campus as of the 2019-2020 academic year and it is a fully accessible building with its universal design and accessibility equipment (touchable floor, sound and light guidance, braille floor plans, disabled toilets on each floor, etc.).
- The Faculty of Law has moved to Göztepe Campus as of the 2019-2020 academic year and is a fully accessible building with its universal design and accessibility equipment (touchable floor, sound and light guidance, braille floor plans, disabled toilets on each floor, etc.).
- The Faculty of Business Administration building provides education in the Göztepe campus in the 2018-2019 academic year as fully accessible buildings with universal design and accessibility equipment.
- Atatürk Faculty of Education School of Foreign Languages buildings provide education in the Göztepe campus in the 2018-2019 academic year as a fully accessible building with universal design and accessibility equipment. There is a disabled elevator in the main building of Atatürk Faculty of Education, and it is accessible with a disabled toilet, ramp arrangements and tactile floors. Atatürk Faculty of Education has an Access to Space award from the YÖK Barrier-Free Universities Competition.
- Göztepe Campus Rectorate Building Sensitive floors have been laid inside the building, voice guidance has been installed in the elevators and the buttons have been lowered to a low level as a horizontal panel. Göztepe Campus Rectorate Building - Göztepe Campus (Accessible, including the disabled platform at the entrance) - Sensitive floors were built in 2018. Guest House -Göztepe Campus: There are two accessible, disabled rooms.
- Faculty of Economics-Göztepe Campus (Accessible; disabled toilets on every floor, tactile floors, Braille in elevators, disabled toilets on every floor, tactile floors, Braille in elevators)
Recep Tayyip Erdoğan Complex
Our university has made disabled accessibility arrangements in the RTE Complex, Faculty of Engineering (M1, M2, M3, M4, M5 buildings) and Faculty of Technology (T1, T2, T3, T4 buildings) buildings in order to facilitate the education life of disabled students and ensure their full participation in education and training processes. . In this context, in accordance with the projects of the buildings; Warning/Dot and Guide/Trace Sensitive Surface application made of thermo plastic polyurethane material inside the building, Warning/Dot Sensible Surface application made of anti-slip polyamide material on the stairs and entrance outside the building, two glass partitions and glass doors (including frosted glass) in the entrance and middle areas. row glass band application, Braille printed direction sign on the stair handrail, Braille printed embossed Floor Plan board, accessible WC emergency rope call button and over door warning lamp manufacturing in disabled WCs, electrostatic powder coated iron for the edges and ramp of the ground floor central area. The buildings were made accessible by manufacturing pipe railings.
Marmara University Accessibility Video
For details of the practices carried out within the scope of Accessible Marmara, you can visit the Disabled Student Unit Coordination website.
Higher Education Institution Accessible Universities Competition Success
In the Higher Education Institution Accessible Universities Competition, our university was entitled to receive 6 Flag awards and 11 Accessible Program Medals. The number of awards we have received to date has reached 45.
-
- Faculty of Technology Spatial Accessibility Award
- Faculty of Engineering Spatial Accessibility Award
- Faculty of Engineering Accessibility in Education Award
- Faculty of Medicine Access Award in Socio-cultural Activities
- Faculty of Business Administration Spatial Accessibility Award
- Faculty of Pharmacy Accessibility in Education Award
- Atatürk Faculty of Education Social Studies Teaching Program (Applicant: Prof. Dr. Ali Yılmaz)
- History Teaching program (Applicant Dr. Lecturer Ayşegül İnginar Kemaloğlu)
- Classroom Teaching Program (Applicant: Prof. Dr. Zeliha Nurdan Baysal)
- Public Relations Program (Applicant: Dr. Lecturer Sümeyra Tüzün Tekkökoğlu)
- Cinema, Radio and Television Program (Applicant: Dr. Lecturer Aygün Şentelci),
- Faculty of Health Sciences Nutrition and Dietetics Program (Applicant: Dr. Lecturer Ayşe Hümeyra İslamoğlu)
- Faculty of Humanities and Social Sciences German Translation and Interpreting Program (Applicant: Research Assistant Meltem Kılıç)
- History program (Applicant: Research Assistant Ozan Kaarabulak)
- Faculty of Engineering Computer Engineering Program (Dr. Lecturer Betül Boz)
- Technical Sciences Vocational School Computer Programming (Applicant: Lecturer Sezen Bal)
For detailed information:
Social Responsibility Project from Students
2023-2024 Spring semester Jewelry and Jewelry Design department THU100 Community Service Practices course, 700 kg of plastic caps were collected and in return 3 Golfi G099 brand and model wheelchairs were purchased. It will be delivered to 3 people to be determined by the Orhantepe Neighborhood Headmanship of Kartal district. Click for detailed information.
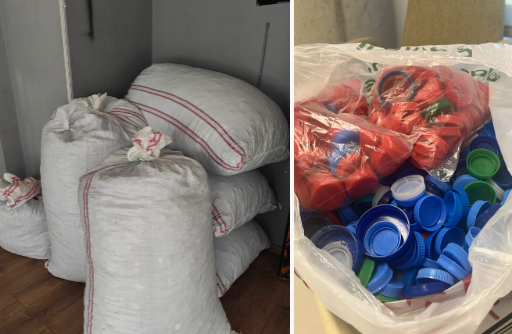
This page updated by Sürdürülebilirlik on 13.10.2025 12:16:48
